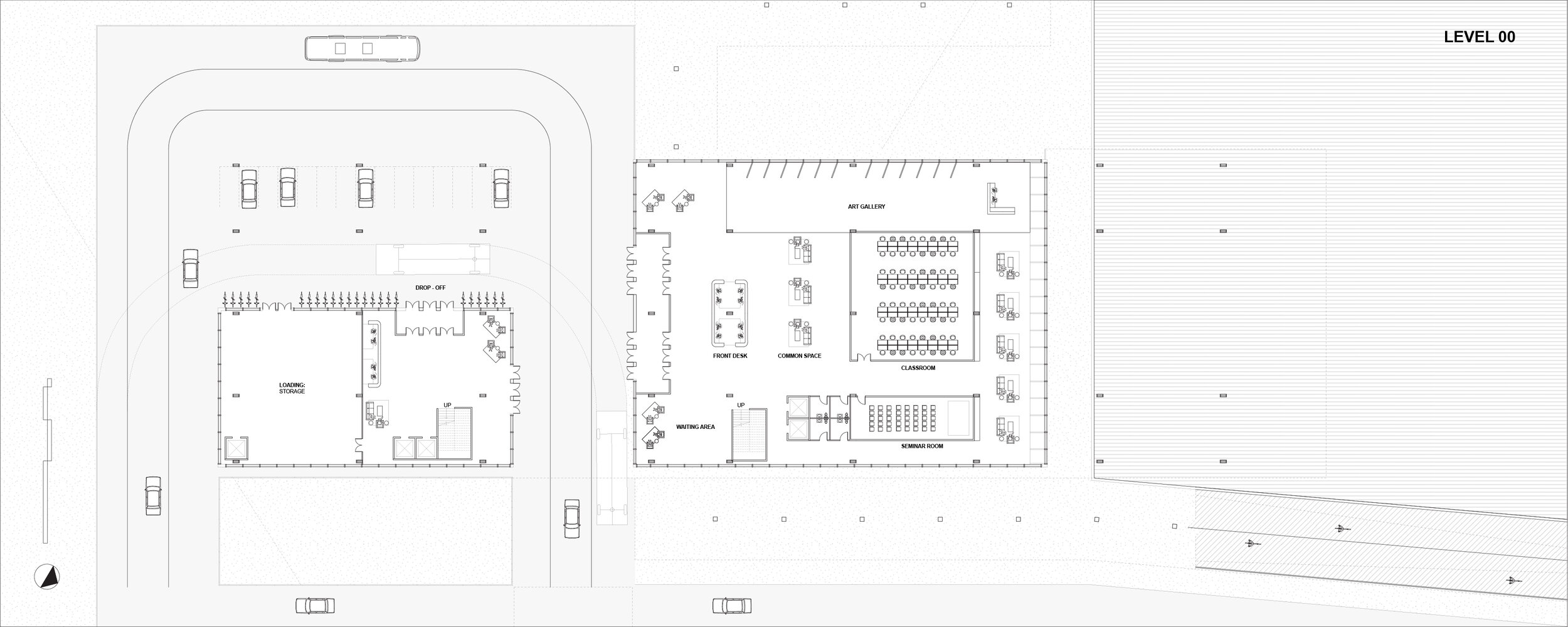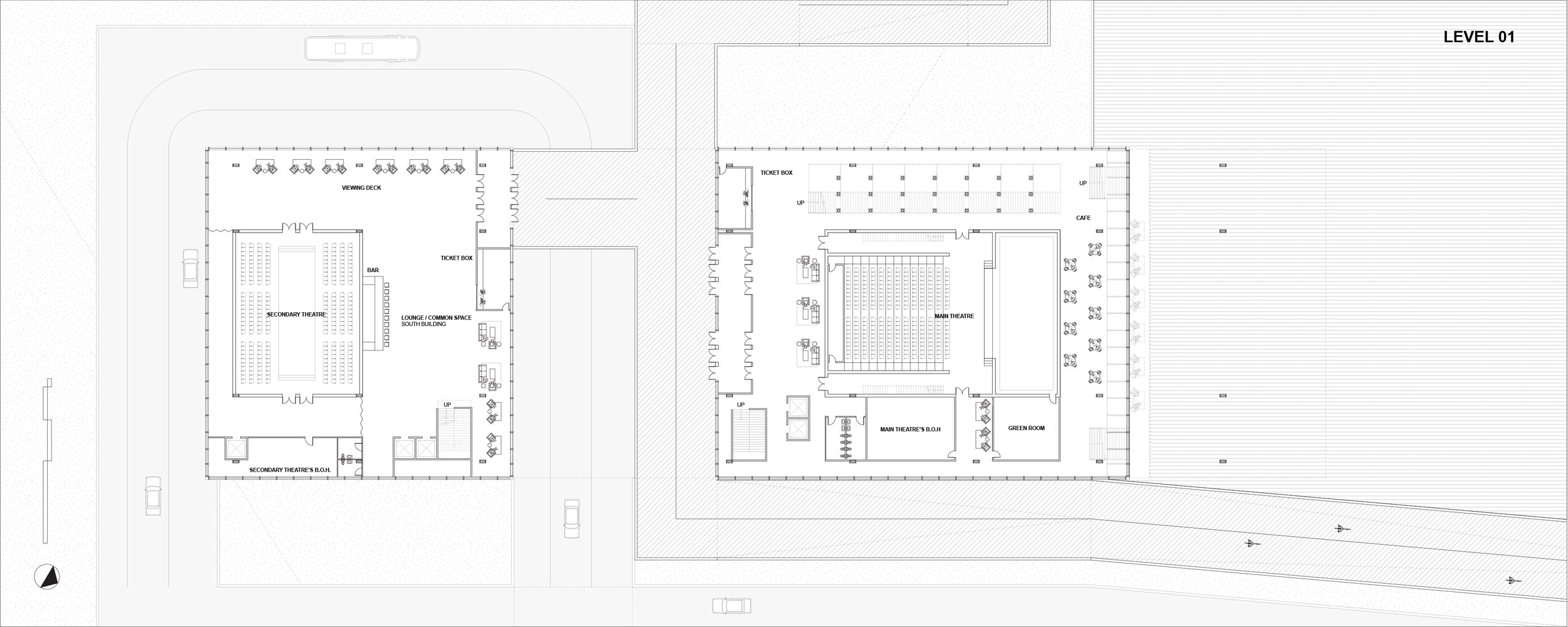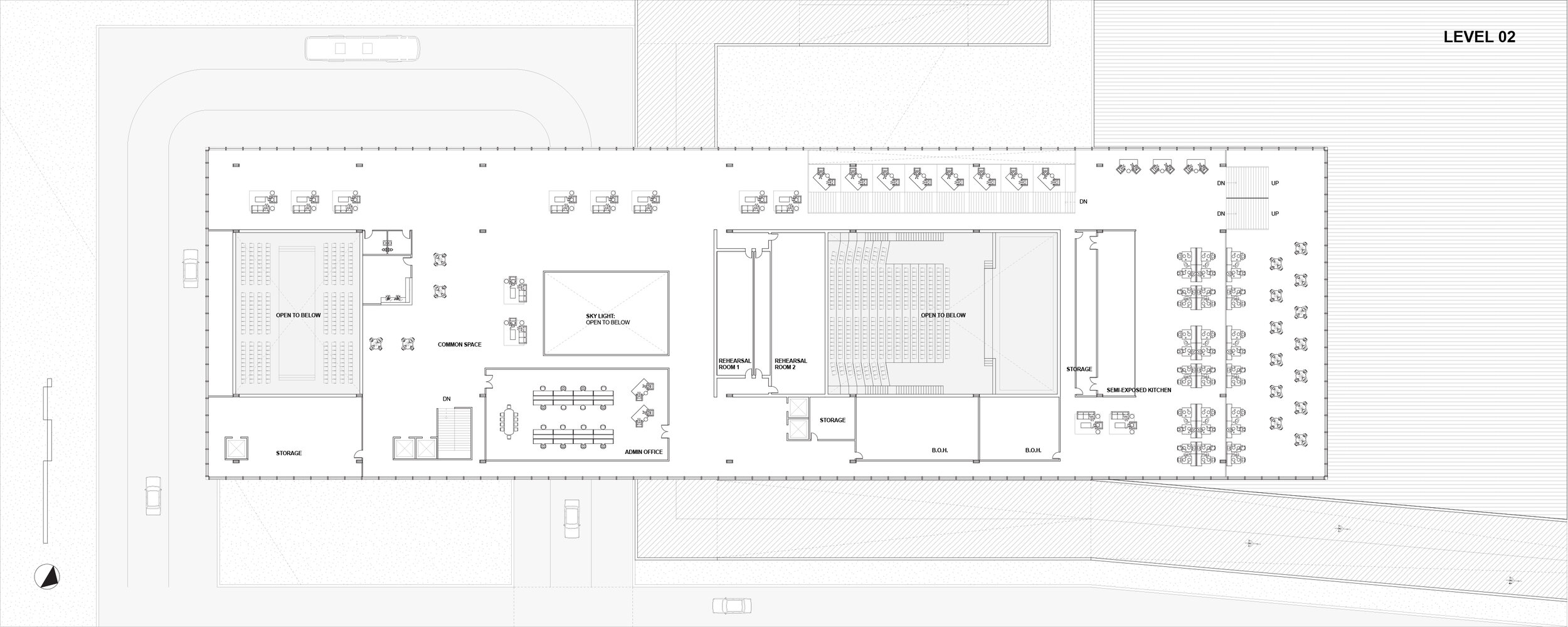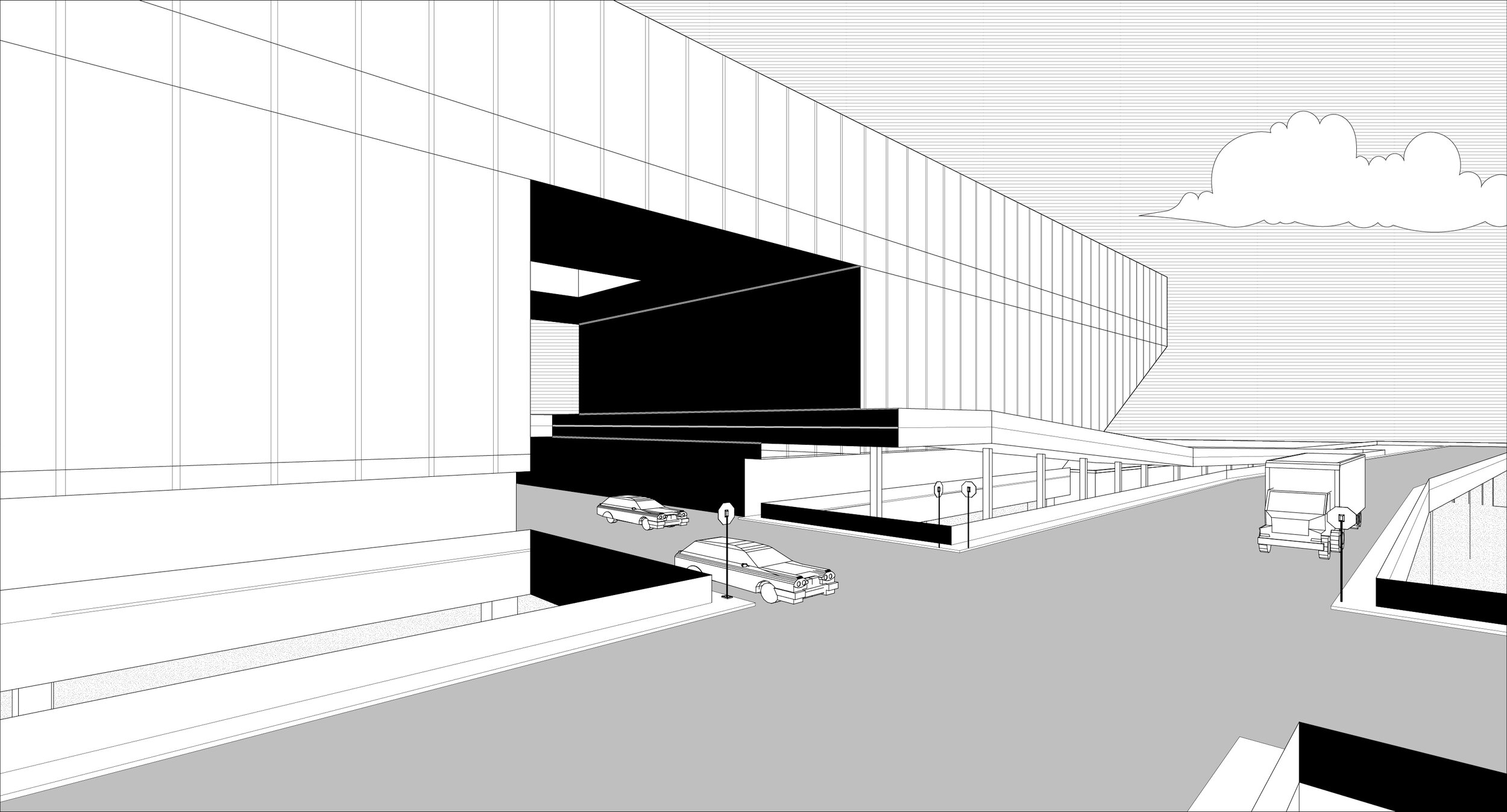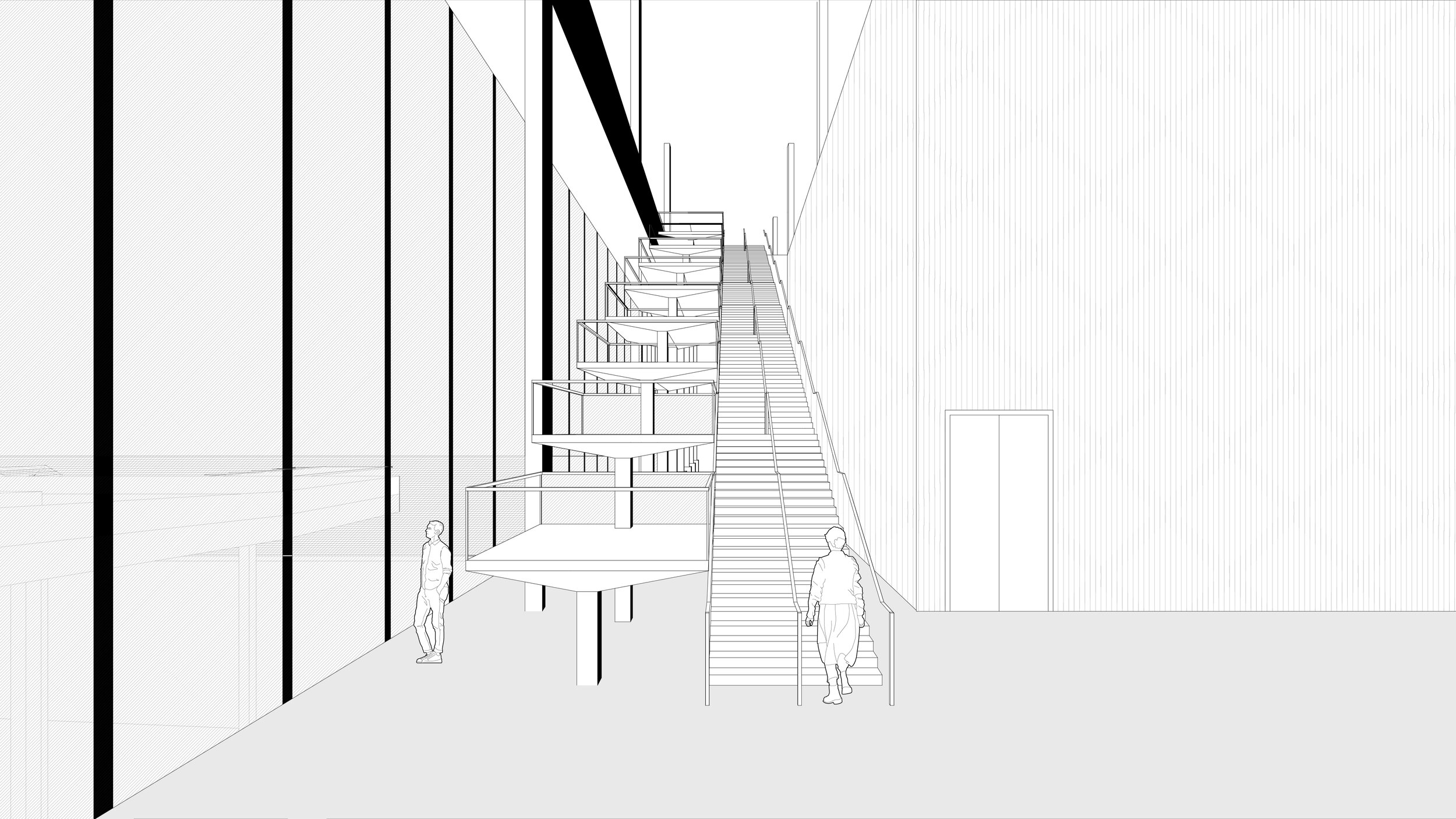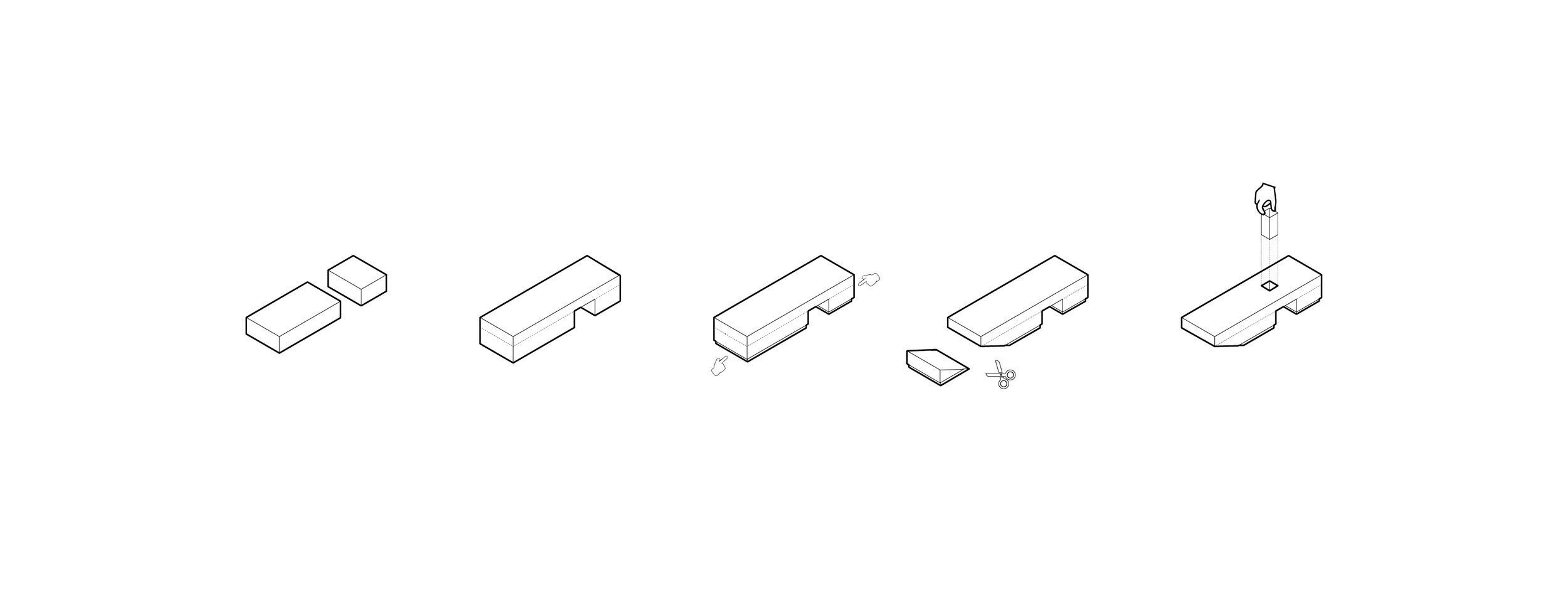Instructor Pina Petricone Partner Francesca Lu
2020 UNIVERSITY OF TORONTO: DESIGN STUDIO IV
Light Box
AMPHIBIOUS theatre
PROJECT
The Port Lands is situated in one of the most vulnerable topographical sites around Toronto, Canada along the waterfront; it is crucial to address the unpredictable patterns of natural phenomena. Flooding is a major threat to the site, and is addressed from studies for the Port Land’s Flood Protection Project. This problem is approached as an opportunity; instead of resisting the current flood risk, the idea is to use this as a natural resource to work with. The procedure of site strategy is simple -- we cut and fill. Water floods into the lower ground where it is dug and where excess soil is built-up hosts public amenity space. From this simple gesture, the ecological footprint is minimized by transferring soil and re-grading the site within the study area. Several facilities are provided such as the outdoor theatre, park by the water, water sport activities (kayaking), swimming areas, pop-up markets and biking paths promoting the community to have a place of outdoor leisure recreational areas.
Infrastructure
The earliest stage of the design was to create an armature to both stitch the regraded site together, and to the building on higher dry ground. Two sets of bridges are introduced: Pedestrian / Bicycle Bridge and Vehicular Bridge
Pedestrian/Cycle Bridge The pedestrian and cycle bridge slopes up to the main entrance of The Light Box (EL+5500mm), and slopes back down to Cherry Street level (EL+0) which leads to the public outdoor space.
Vehicle Bridge The vehicular bridge is designed as a one-way path of travel. Where the intersection is at, there is a stop sign which controls the traffic. There are three lanes in total and designed for large vehicles, such as loading trucks and tour buses to drive through. The void between the two structures has enough head clearance for any large size vehicle.
Columns Columns are designed with rounded edges to resist perpendicular water forces, when the site is flooded due to the water level increasement. These pilasters are designed with an internal heating system to avoid freezing during extreme snow or freezing during winter.
Facade
Unlike the heavy and solid supporting structure, the concept of the theatre is to have a light-weight, even floating visual expression, detailed with a recessed “reveal” between it and the bridge. The facade is mainly assembled as double-layered glazing, which minimizes the use of artificial light fixtures. Glass is treated with transparency facing the North and West to offer people from the interior a clear view of the city and outdoor activity spaces. The South and East are sandblasted to avoid direct sunlight, but still allowing natural light to enter the interior spaces. The air film acts as the insulation of the building, and to achieve a perfect wall system, the air film is continuous to the rigid insulation that is placed on the roof and ground.
