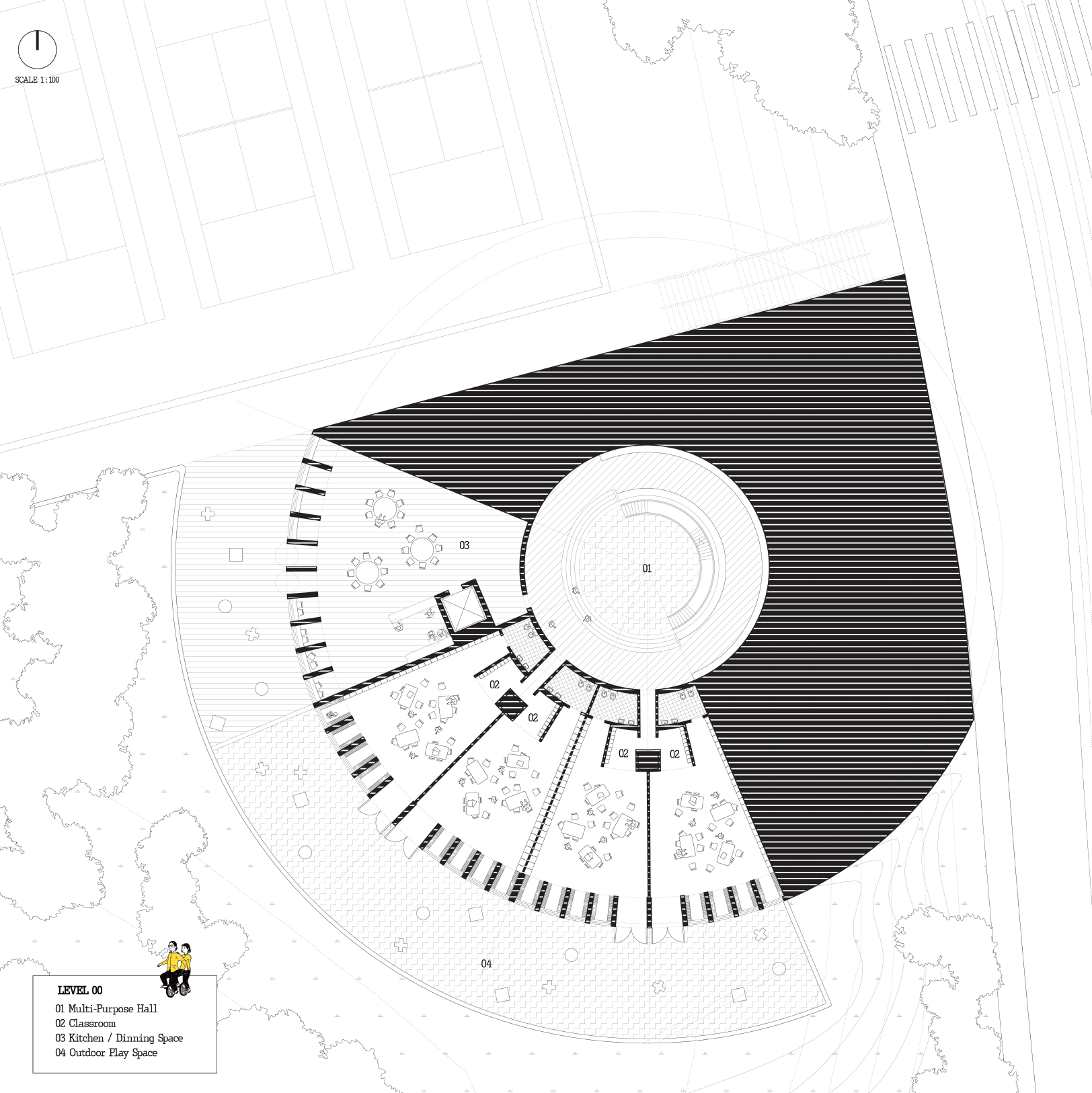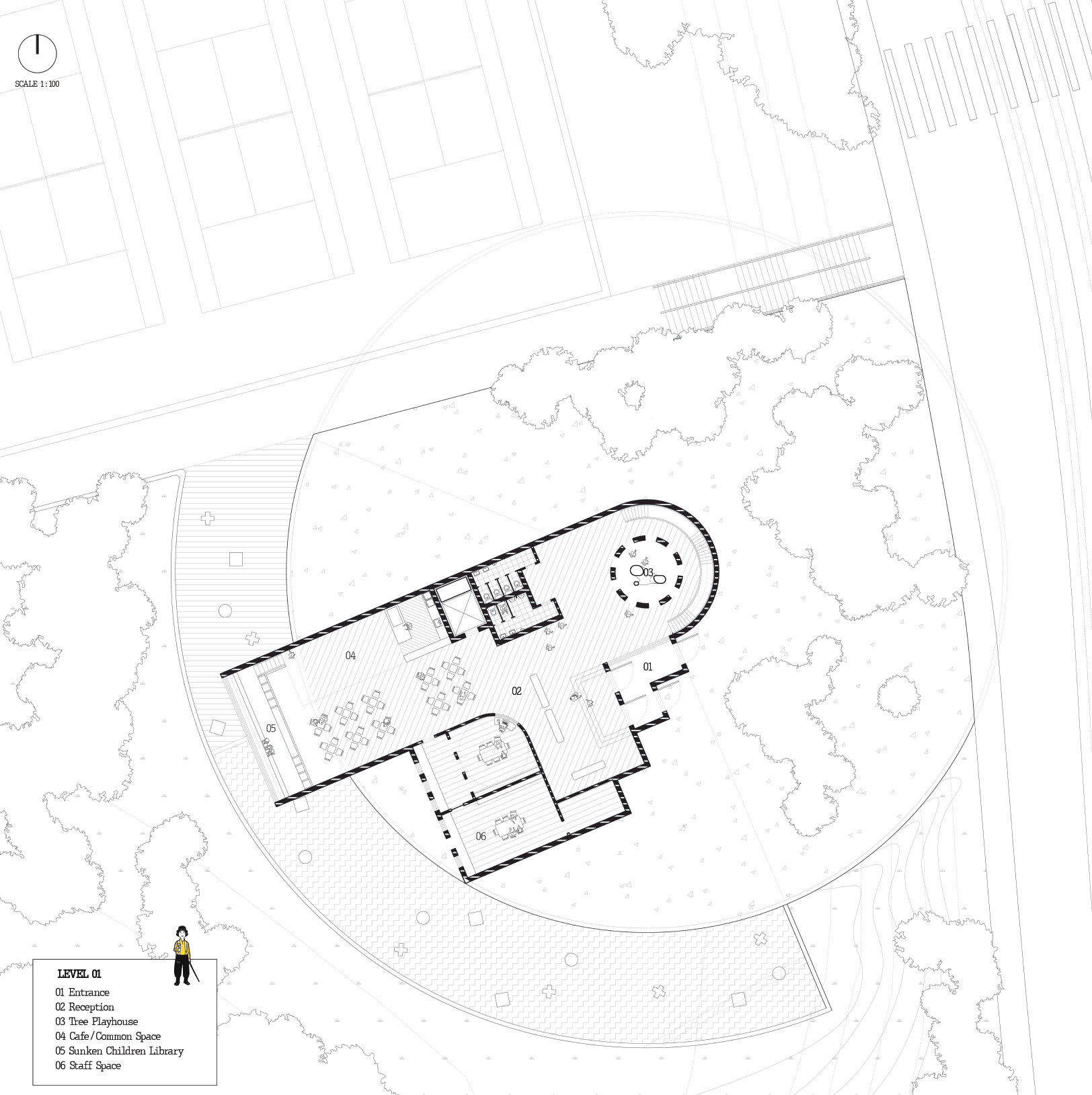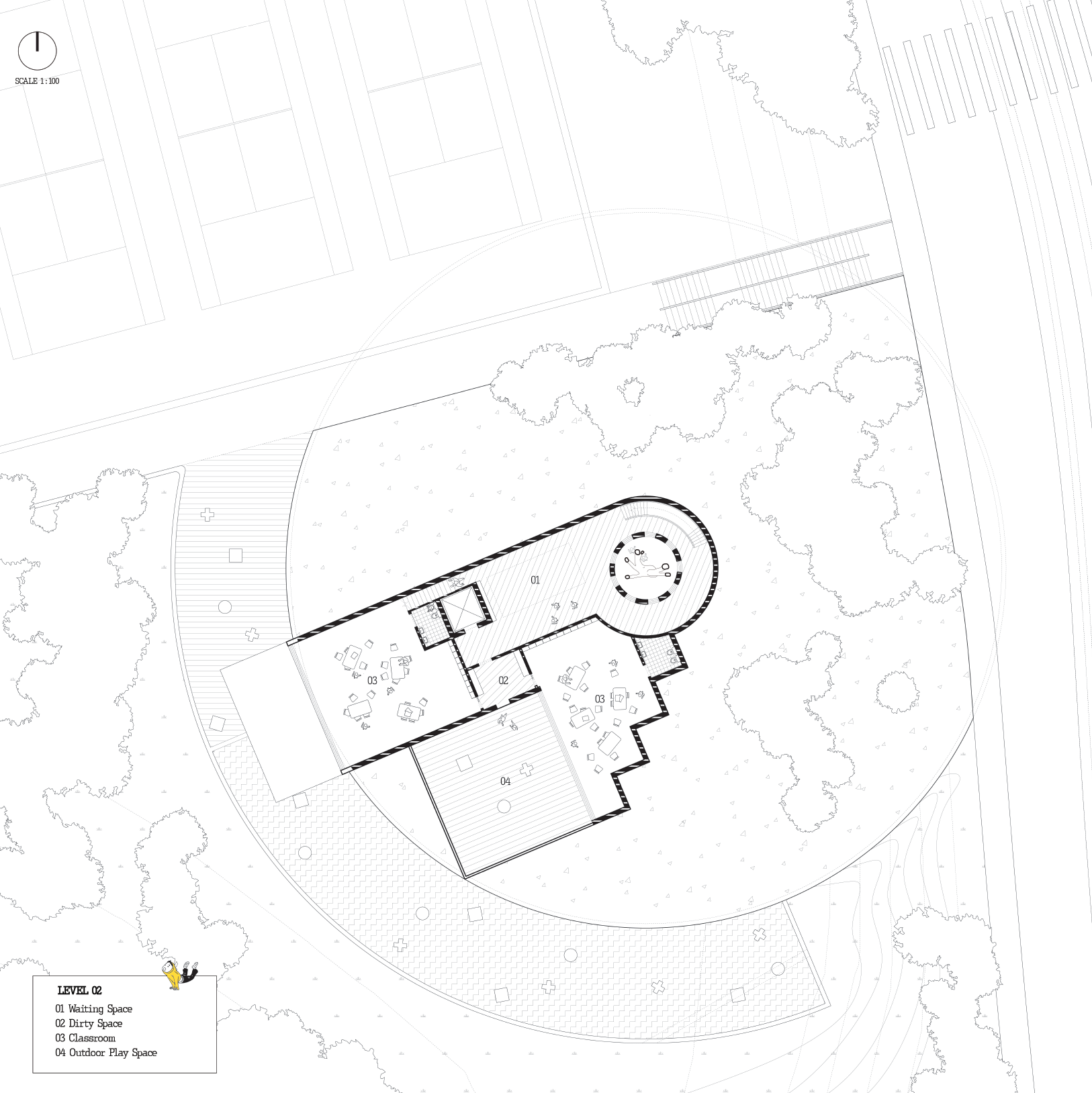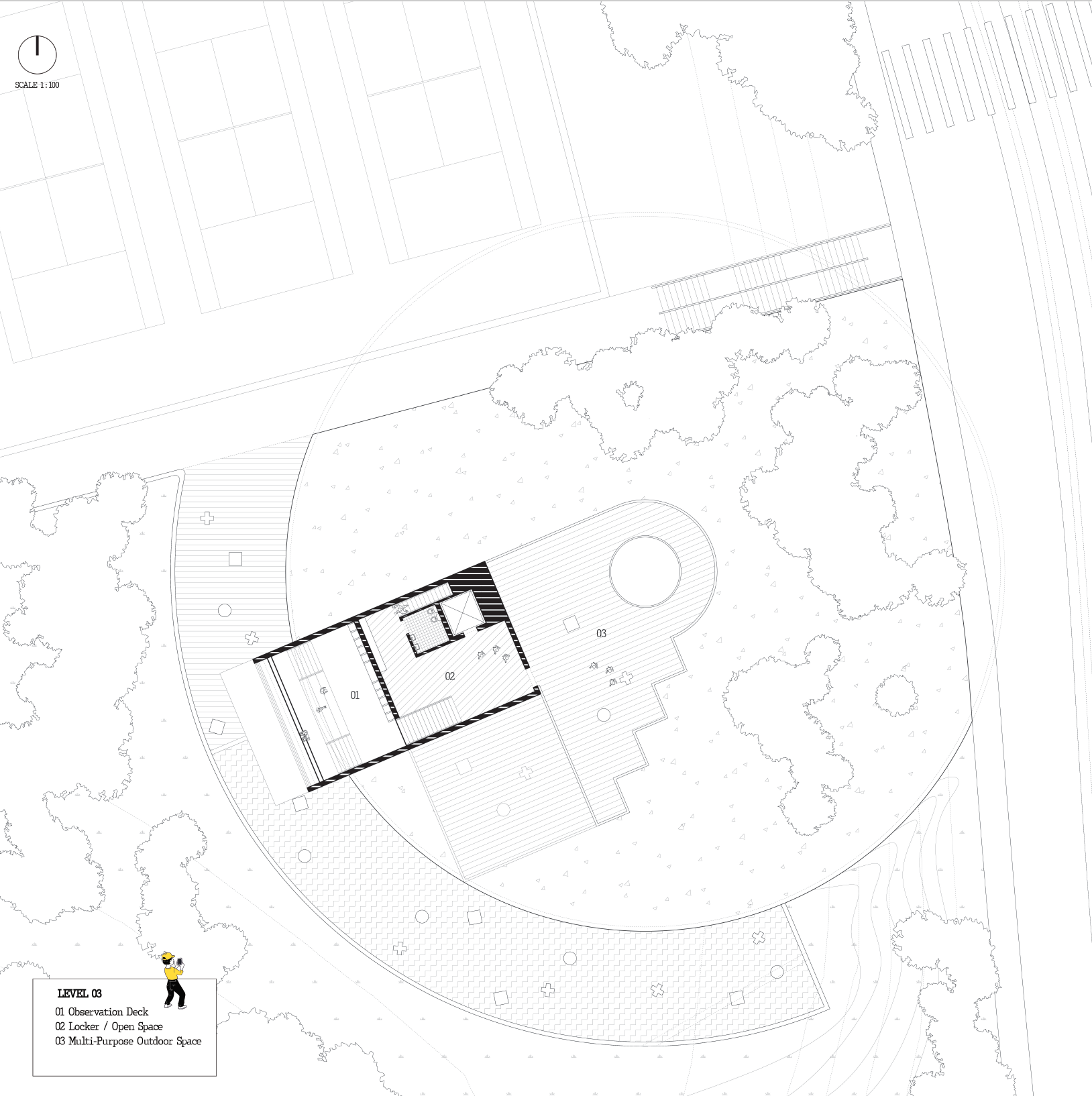Instructor R. Shane Williamson
2019 UNIVERSITY OF TORONTO: DESIGN STUDIO II
Playhaus
KINDERGARTEN
Project
This kindergarten proposal imagines to situate itself on Riverdale Park East along a sloped landscape adjacent to Broadview Avenue. The form derives from the concept of a child’s toy suggesting a small world for children. For spatial planning, the project focuses on the immediate transitional relationship between indoor and outdoor space. (classroom – dirty space – playground)
Circulation
The vertical circulation happens on the South-East portion of the proposal, entertaining children while moving around spaces. Further, moments are considered and designed for kindergarten children, such as the secret library where children may stay privately.






